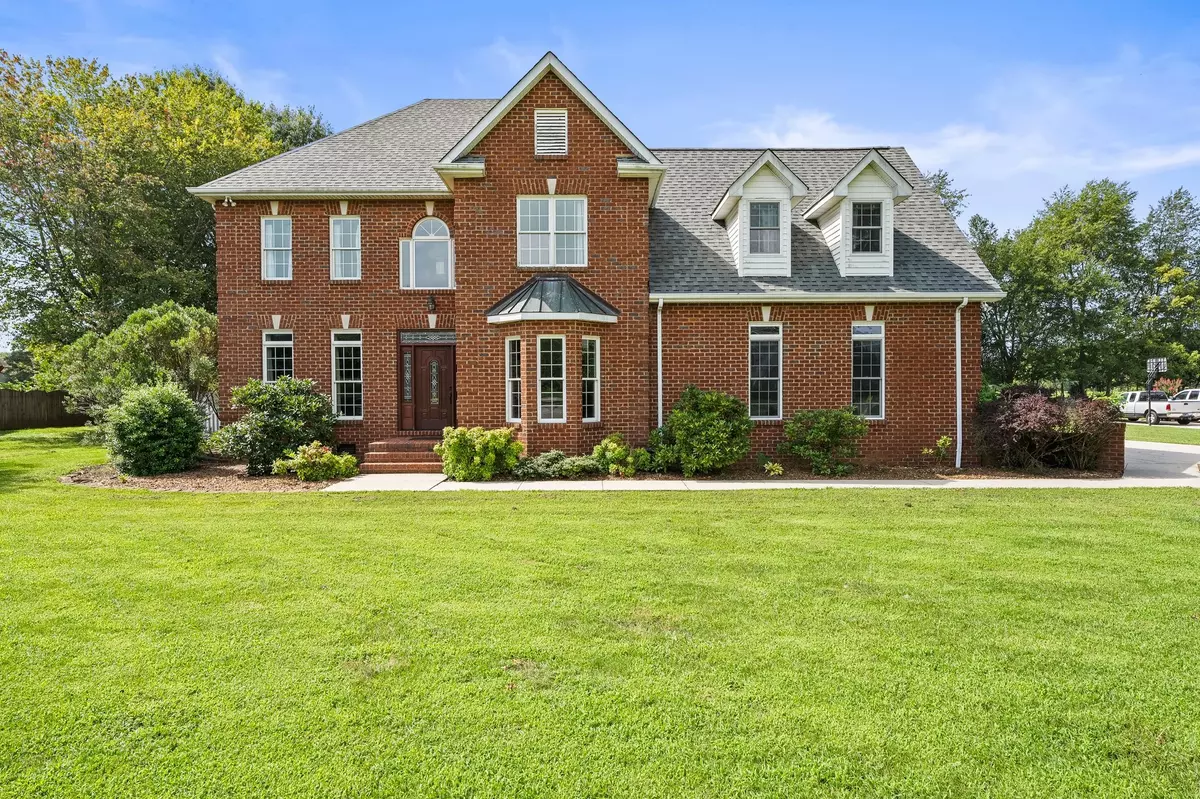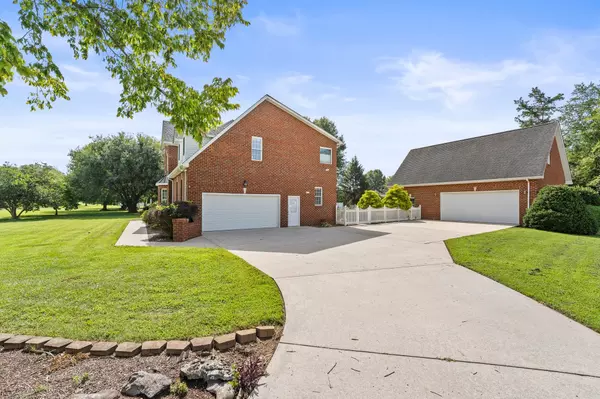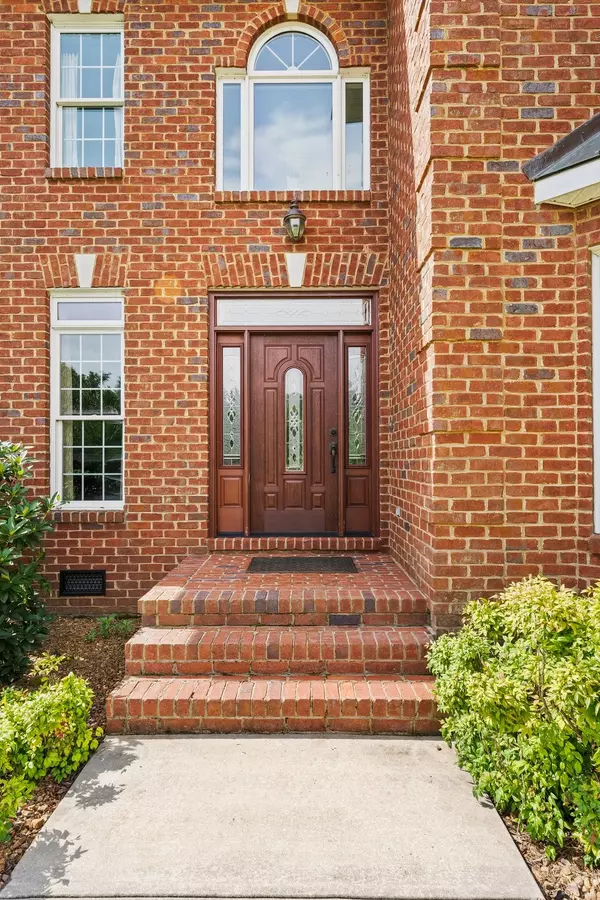Bought with Brandy Michelle Scott • 1st Choice REALTOR
$630,000
$639,900
1.5%For more information regarding the value of a property, please contact us for a free consultation.
4 Beds
3 Baths
2,972 SqFt
SOLD DATE : 12/17/2024
Key Details
Sold Price $630,000
Property Type Single Family Home
Sub Type Single Family Residence
Listing Status Sold
Purchase Type For Sale
Square Footage 2,972 sqft
Price per Sqft $211
Subdivision Franklin Hills Ph Iv
MLS Listing ID 2687611
Sold Date 12/17/24
Bedrooms 4
Full Baths 2
Half Baths 1
Year Built 1996
Annual Tax Amount $3,127
Lot Size 0.820 Acres
Lot Dimensions 147.22X247.95
Property Sub-Type Single Family Residence
Property Description
**Sale of home contingency and back up offers being taken. Lovely Custom Brick home with in-ground pool and large detached garage with pool house w/ full bath and additional 12x28 bonus room over garage. So much space and so many possibilities! This gorgeous home features an large LR with vaulted ceilings open to the kitchen with ample cabinets and large island. Formal dining room and office/study also located on the main floor. Upstairs features 4 large bedrooms, including an updated primary bathroom with walk in tile shower, soaker tub and new vanity. Outside is your own private oasis as you relax by the pool or enjoy the raised garden/vegetable beds, many sitting areas and so much more! 2 yr old roof with leaf gutter guards. Upstairs HVAC is 1 year old. New pool liner and new pool pump. Riding lawnmower and accessories remain.
Location
State TN
County Franklin County
Interior
Interior Features Ceiling Fan(s), Extra Closets, High Ceilings, Walk-In Closet(s)
Heating Central
Cooling Central Air, Electric
Flooring Finished Wood, Tile
Fireplaces Number 1
Fireplace Y
Appliance Dishwasher, Dryer, Refrigerator, Washer
Exterior
Exterior Feature Carriage/Guest House
Garage Spaces 4.0
Utilities Available Electricity Available, Water Available
View Y/N false
Roof Type Shingle
Building
Lot Description Level
Story 2
Sewer Public Sewer
Water Public
Structure Type Brick
New Construction false
Schools
Elementary Schools Clark Memorial School
Middle Schools North Middle School
High Schools Franklin Co High School
Read Less Info
Want to know what your home might be worth? Contact us for a FREE valuation!

Our team is ready to help you sell your home for the highest possible price ASAP
GET MORE INFORMATION

REALTOR® | Lic# 295573






