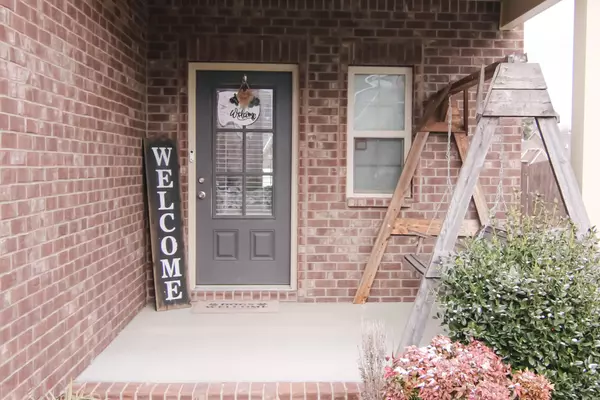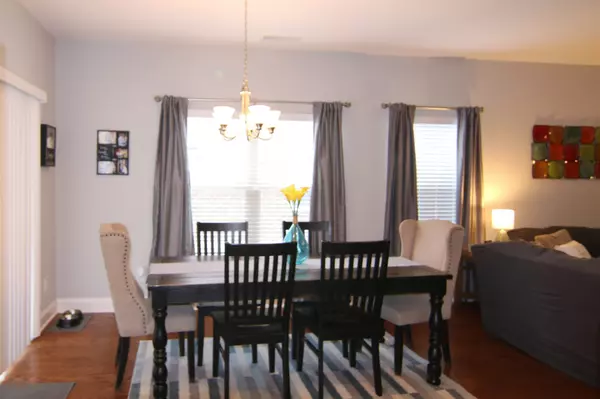Bought with Logan LaFevers • RE/MAX Carriage House
$409,900
$409,900
For more information regarding the value of a property, please contact us for a free consultation.
3 Beds
3 Baths
1,827 SqFt
SOLD DATE : 03/11/2025
Key Details
Sold Price $409,900
Property Type Single Family Home
Sub Type Single Family Residence
Listing Status Sold
Purchase Type For Sale
Square Footage 1,827 sqft
Price per Sqft $224
Subdivision Colonial Village Ph10
MLS Listing ID 2780378
Sold Date 03/11/25
Bedrooms 3
Full Baths 2
Half Baths 1
HOA Fees $43/mo
Year Built 2018
Annual Tax Amount $2,036
Lot Size 5,662 Sqft
Lot Dimensions 52.61 X 115.76 IRR
Property Sub-Type Single Family Residence
Property Description
Welcome to this beautiful, move-in-ready home, offering a perfect blend of comfort and style. With 3 spacious bedrooms, 2 full bathrooms, and 1 half bathroom, this home provides everything you need for modern living. The open floor plan creates an inviting atmosphere, ideal for entertaining or enjoying everyday life. Gleaming hardwood floors flow throughout the main living areas, adding warmth and sophistication. The kitchen is a chef's dream, featuring sleek granite countertops, stainless steel appliances, ample cabinetry for storage and even a large pantry. Step outside to the private backyard with privacy fence, perfect for relaxing or outdoor gatherings. Located in a desirable neighborhood, this home is close to local amenities, schools, and parks.
Location
State TN
County Wilson County
Interior
Interior Features Ceiling Fan(s), Extra Closets, Pantry, Walk-In Closet(s), Primary Bedroom Main Floor
Heating Central, Electric
Cooling Central Air, Electric
Flooring Carpet, Wood, Tile
Fireplace N
Appliance Dishwasher, Microwave, Stainless Steel Appliance(s), Electric Oven, Electric Range
Exterior
Exterior Feature Storage
Garage Spaces 2.0
Utilities Available Electricity Available, Water Available
View Y/N false
Roof Type Shingle
Building
Lot Description Level
Story 2
Sewer Public Sewer
Water Public
Structure Type Brick
New Construction false
Schools
Elementary Schools Castle Heights Elementary
Middle Schools Winfree Bryant Middle School
High Schools Lebanon High School
Read Less Info
Want to know what your home might be worth? Contact us for a FREE valuation!

Our team is ready to help you sell your home for the highest possible price ASAP
GET MORE INFORMATION

REALTOR® | Lic# 295573






