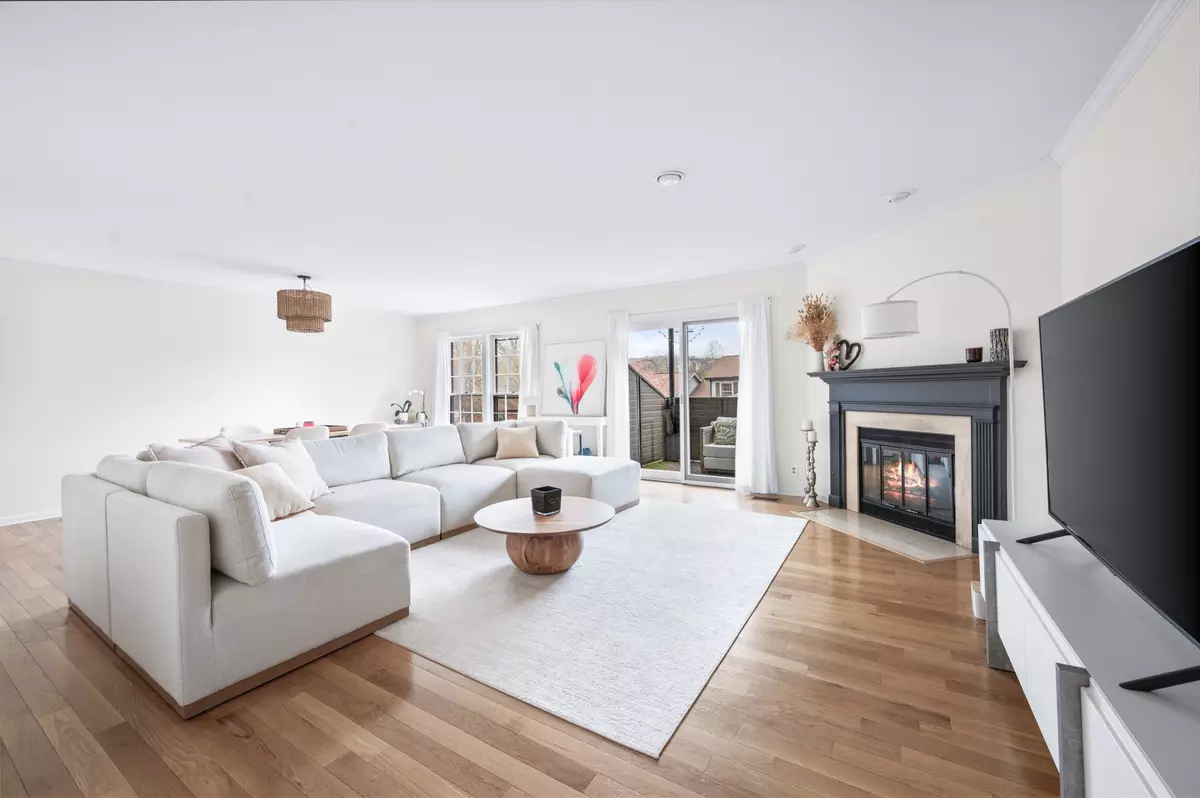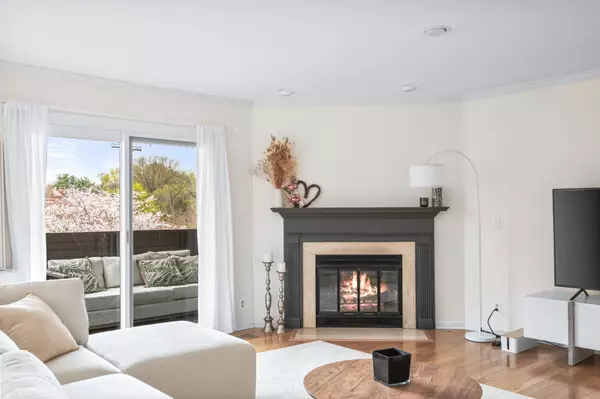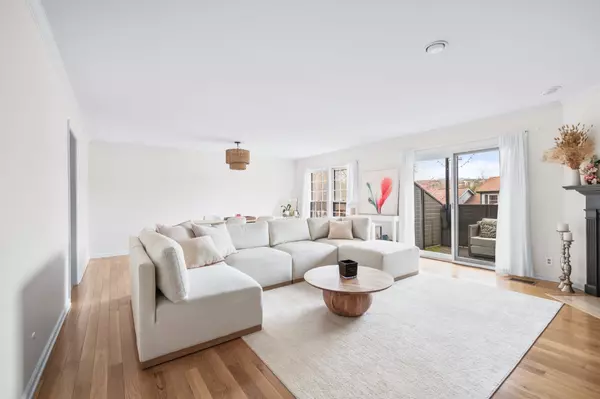Bought with Nancy Tice, CRS,ABR • Fridrich & Clark Realty
$495,000
$500,000
1.0%For more information regarding the value of a property, please contact us for a free consultation.
3 Beds
3 Baths
2,128 SqFt
SOLD DATE : 04/17/2025
Key Details
Sold Price $495,000
Property Type Townhouse
Sub Type Townhouse
Listing Status Sold
Purchase Type For Sale
Square Footage 2,128 sqft
Price per Sqft $232
Subdivision Hearthstone Manor
MLS Listing ID 2812281
Sold Date 04/17/25
Bedrooms 3
Full Baths 2
Half Baths 1
HOA Fees $285/mo
Year Built 1984
Annual Tax Amount $2,777
Lot Size 871 Sqft
Property Sub-Type Townhouse
Property Description
Welcome to 119 Hearthstone Manor, a charming townhome located in one of Brentwood's most desirable zip codes, where the average sales price hits $1.8 million. This beautifully updated home is just 5 minutes away from all that Brentwood has to offer—grocery stores, dining, shopping, and parks—with easy access to I-65 for quick commuting. Perfect for both entertaining and unwinding, this sunlit residence offers the ideal balance of comfort and convenience. HIGHLIGHTS: Downstairs Living & Upstairs Sleeping for ultimate comfort and privacy, featuring a spacious primary suite with an ensuite bathroom and walk-in closet.Three Private Balconies to enjoy the sun and lush surroundings, plus a community gazebo overlooking a serene pond and tennis courts. Kitchen Renovation (2024): Stunning quartz countertops, stainless steel appliances, generous cabinet space, and a cozy bay window bench—perfect for your morning coffee. Additional Upgrades: Fresh paint, new lighting, custom closets, and professionally cleaned carpets. Additional Features: A cozy fireplace for chilly evenings, an extra-large 2-car garage, and ample basement storage. Don't miss the chance to make 119 Hearthstone Manor your new home in this sought-after neighborhood!
Location
State TN
County Davidson County
Interior
Interior Features Entrance Foyer, Pantry, Storage
Heating Central
Cooling Central Air
Flooring Carpet, Wood, Tile
Fireplaces Number 1
Fireplace Y
Appliance Electric Oven, Electric Range
Exterior
Exterior Feature Balcony
Garage Spaces 2.0
Utilities Available Water Available
View Y/N false
Building
Story 2
Sewer Public Sewer
Water Public
Structure Type Brick,Vinyl Siding
New Construction false
Schools
Elementary Schools Granbery Elementary
Middle Schools William Henry Oliver Middle
High Schools John Overton Comp High School
Others
HOA Fee Include Exterior Maintenance,Maintenance Grounds,Insurance,Recreation Facilities
Read Less Info
Want to know what your home might be worth? Contact us for a FREE valuation!

Our team is ready to help you sell your home for the highest possible price ASAP
GET MORE INFORMATION
REALTOR® | Lic# 295573






