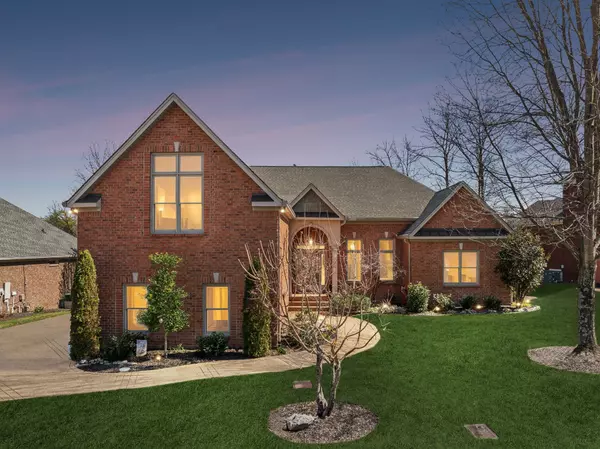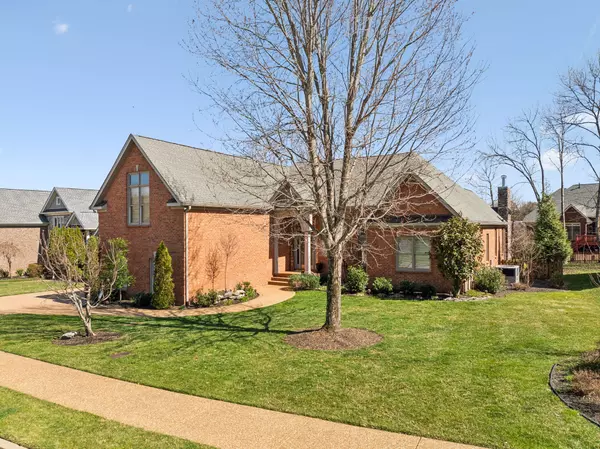Bought with Matt Ward • Benchmark Realty, LLC
$798,500
$798,500
For more information regarding the value of a property, please contact us for a free consultation.
4 Beds
3 Baths
3,372 SqFt
SOLD DATE : 04/28/2025
Key Details
Sold Price $798,500
Property Type Single Family Home
Sub Type Single Family Residence
Listing Status Sold
Purchase Type For Sale
Square Footage 3,372 sqft
Price per Sqft $236
Subdivision Meadows Of Seven Points
MLS Listing ID 2806495
Sold Date 04/28/25
Bedrooms 4
Full Baths 3
HOA Fees $33/ann
Year Built 2007
Annual Tax Amount $3,458
Lot Size 0.320 Acres
Lot Dimensions 105 X 154
Property Sub-Type Single Family Residence
Property Description
Stunning lifestyle driven home in the highly desirable Meadows of Seven Points ~ Step inside to discover thoughtfully designed details, volume ceilings, abundant light & versatile gathering rooms w/ a seamless blend of indoor/outdoor living space ~ MAIN LEVEL living w/ 3 bedrooms down ~ NEW beautiful Luxury Vinyl Plank Flooring & all NEW Lighting ~ Exposed Beams in the showstopper Gathering Room ~ Heart of the home is the redesigned Chef's kitchen boasting NEW (2023) high end SS appliances, 5 burner gas range, granite farm sink, generous Granite counters & custom cabinetry ~ The Primary suite is a serene oasis complete w/ NEW reconfigured spa like ensuite bath featuring an oversized glass enclosed curbless entry shower w/ double shower heads, granite vanity & LED mirrors ~ Upstairs you'll find a large Bonus/Flex room w/ built ins + a spacious guest/teen bedroom & bath ~ You'll love the meticulously maintained outdoor oasis: NEW screened deck w/ cathedral ceiling & custom stacked stone wood burning fireplace + additional two tiered deck w/ remote controlled awning & GAS grill station all overlooking your beautifully landscaped back yard ~ Irrigation ~ Tankless Water Heater (2023) ~ Two fireplaces ~ Expansive Floored Attic Storage ~ Rare THREE CAR side entry garage w/ ample storage/workspace ~ Large laundry/utility on main w/ built in cabs & sink ~ Don't miss this remarkable inviting home offering an extremely convenient location, gorgeous updates & comfortable outdoor living!
Location
State TN
County Davidson County
Interior
Interior Features Built-in Features, Ceiling Fan(s), Entrance Foyer, Extra Closets, Open Floorplan, Redecorated, Smart Camera(s)/Recording, Smart Light(s), Storage, Walk-In Closet(s), Primary Bedroom Main Floor, High Speed Internet
Heating Central
Cooling Central Air, Electric
Flooring Carpet, Tile, Vinyl
Fireplaces Number 2
Fireplace Y
Appliance Electric Oven, Dishwasher, Disposal, Microwave, Refrigerator, Stainless Steel Appliance(s)
Exterior
Exterior Feature Gas Grill, Smart Irrigation
Garage Spaces 3.0
Utilities Available Water Available, Cable Connected
View Y/N false
Building
Lot Description Level
Story 2
Sewer STEP System
Water Public
Structure Type Brick
New Construction false
Schools
Elementary Schools Ruby Major Elementary
Middle Schools Donelson Middle
High Schools Mcgavock Comp High School
Read Less Info
Want to know what your home might be worth? Contact us for a FREE valuation!

Our team is ready to help you sell your home for the highest possible price ASAP
GET MORE INFORMATION
REALTOR® | Lic# 295573






