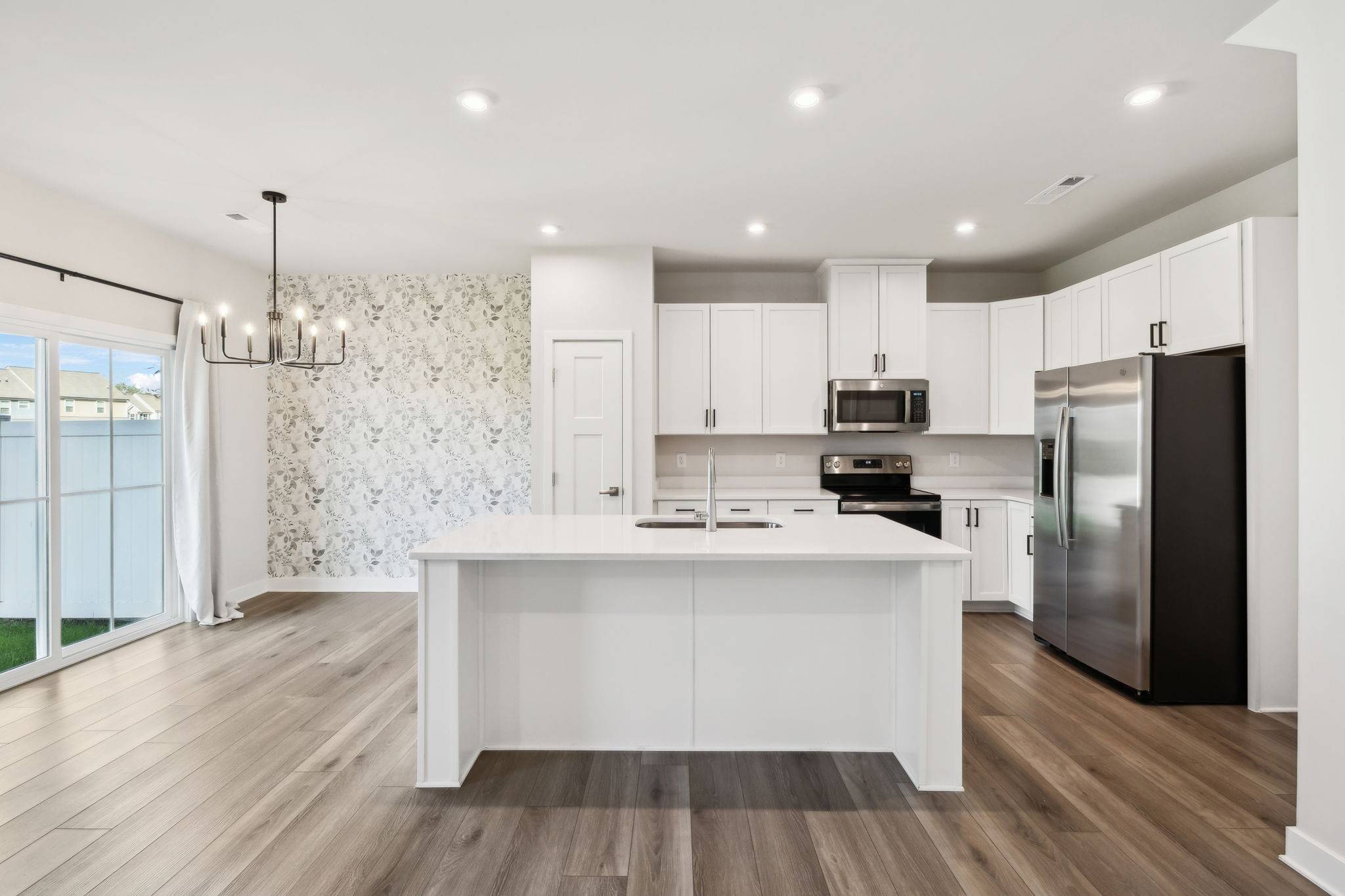Bought with Christie Malone • Haven Real Estate
$354,000
$354,000
For more information regarding the value of a property, please contact us for a free consultation.
3 Beds
3 Baths
1,838 SqFt
SOLD DATE : 05/23/2025
Key Details
Sold Price $354,000
Property Type Townhouse
Sub Type Townhouse
Listing Status Sold
Purchase Type For Sale
Square Footage 1,838 sqft
Price per Sqft $192
Subdivision Windsong Ph 2C
MLS Listing ID 2816578
Sold Date 05/23/25
Bedrooms 3
Full Baths 2
Half Baths 1
HOA Fees $135/mo
Year Built 2023
Annual Tax Amount $1,691
Property Sub-Type Townhouse
Property Description
Welcome to this stunning, like-new 3-bedroom, 2.5-bath townhome offering over 1,800 sq. ft. of beautifully designed living space in one of the area's most convenient and desirable locations. Just minutes from Publix and a popular shopping center, with close access to the interstate, this home perfectly balances comfort and accessibility. Inside, you'll find a bright, open floor plan featuring a spacious living area, a modern kitchen with sleek finishes and stainless steel appliances, and a dining space ideal for entertaining. Upstairs offers three generously sized bedrooms, including a private primary suite with a walk-in closet and en-suite bath. This home also includes an attached garage, private entry, and energy-efficient features, all within a quiet and friendly community. Whether you're a first-time homebuyer or simply looking for a fresh, low-maintenance place to call home, this move-in ready townhome is the perfect fit—schedule your showing today! $3,000 Lender Credit available through preferred lender
Location
State TN
County Sumner County
Interior
Interior Features Extra Closets, Open Floorplan, Pantry, Smart Thermostat, Walk-In Closet(s), High Speed Internet, Kitchen Island
Heating Central, Electric
Cooling Central Air, Electric
Flooring Carpet, Laminate, Tile
Fireplace N
Appliance Built-In Electric Oven, Built-In Electric Range, Dishwasher, Disposal, Dryer, Microwave, Refrigerator, Washer
Exterior
Exterior Feature Smart Camera(s)/Recording
Garage Spaces 2.0
Utilities Available Water Available
View Y/N false
Roof Type Asphalt
Building
Lot Description Level
Story 2
Sewer Public Sewer
Water Public
Structure Type Fiber Cement,Stone
New Construction false
Schools
Elementary Schools Guild Elementary
Middle Schools Rucker Stewart Middle
High Schools Gallatin Senior High School
Others
HOA Fee Include Maintenance Grounds,Trash
Read Less Info
Want to know what your home might be worth? Contact us for a FREE valuation!

Our team is ready to help you sell your home for the highest possible price ASAP
GET MORE INFORMATION
REALTOR® | Lic# 295573






