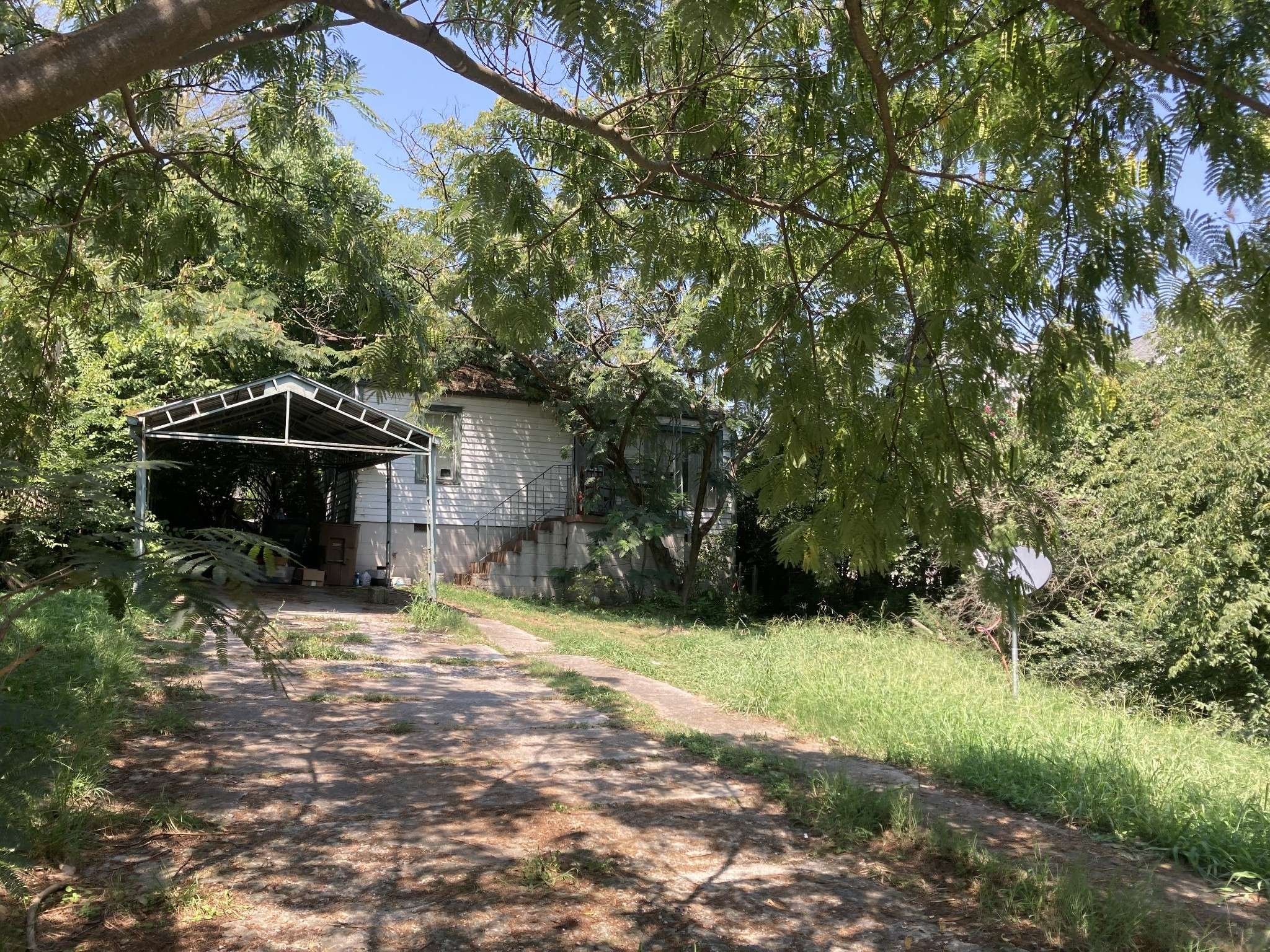Bought with Cody Taylor • Realty One Group Music City
$480,000
$495,000
3.0%For more information regarding the value of a property, please contact us for a free consultation.
2 Beds
1 Bath
1,500 SqFt
SOLD DATE : 06/13/2025
Key Details
Sold Price $480,000
Property Type Single Family Home
Sub Type Single Family Residence
Listing Status Sold
Purchase Type For Sale
Square Footage 1,500 sqft
Price per Sqft $320
Subdivision Shield West Nashville
MLS Listing ID 2813839
Sold Date 06/13/25
Bedrooms 2
Full Baths 1
Year Built 1950
Annual Tax Amount $2,397
Lot Size 10,890 Sqft
Lot Dimensions 50 X 221
Property Sub-Type Single Family Residence
Property Description
Development opportunity in one of Nashville's most desirable and walkable neighborhoods!
Location
State TN
County Davidson County
Interior
Interior Features Primary Bedroom Main Floor
Heating Central
Cooling Central Air
Flooring Other
Fireplace N
Appliance Electric Oven, Electric Range
Exterior
Utilities Available Water Available
View Y/N false
Building
Story 1
Sewer Public Sewer
Water Public
Structure Type Frame
New Construction false
Schools
Elementary Schools Sylvan Park Paideia Design Center
Middle Schools West End Middle School
High Schools Hillsboro Comp High School
Read Less Info
Want to know what your home might be worth? Contact us for a FREE valuation!

Our team is ready to help you sell your home for the highest possible price ASAP
GET MORE INFORMATION
REALTOR® | Lic# 295573




