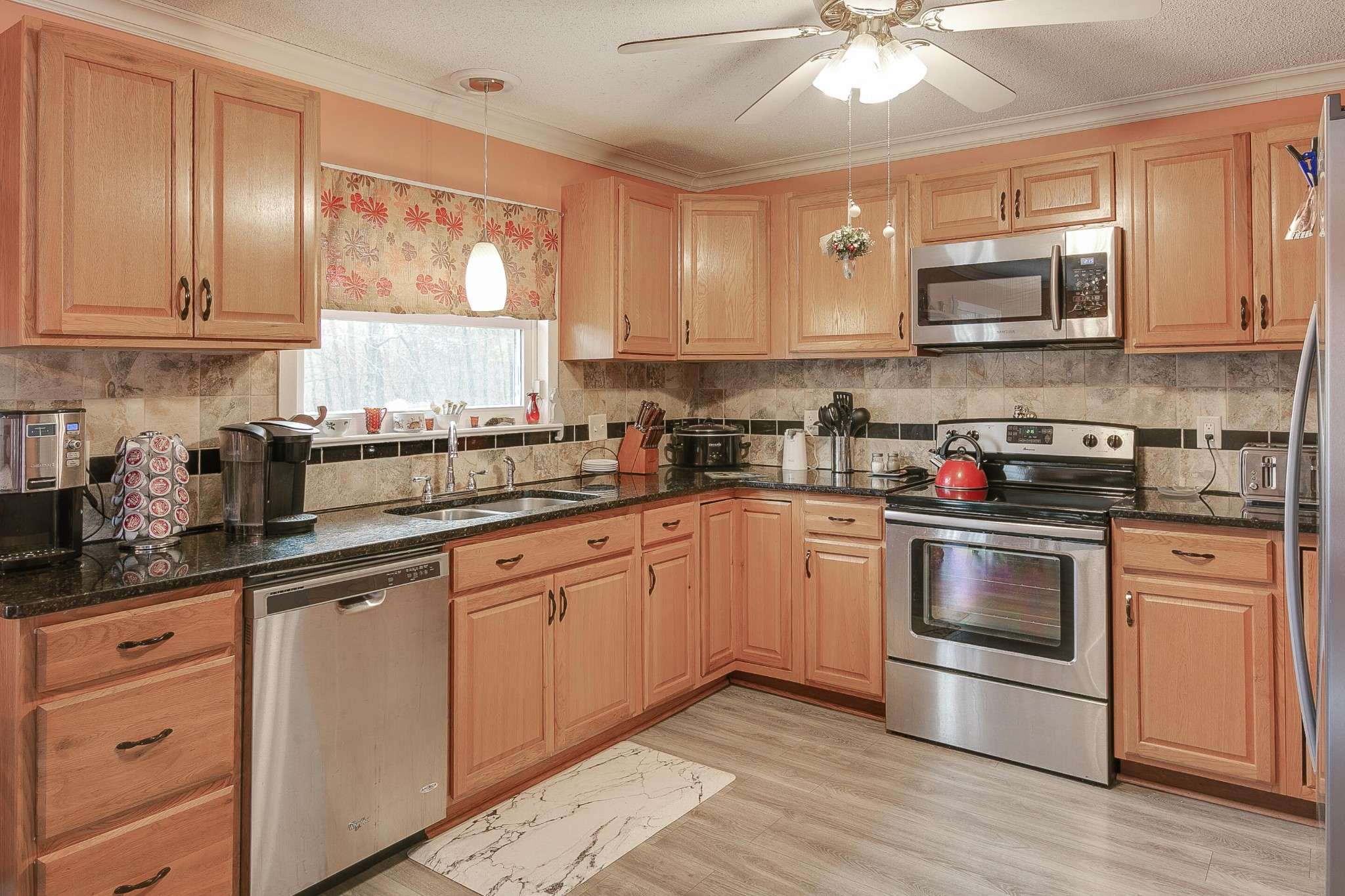Bought with Charlotte A Mabry • Greater Downtown Realty dba Charlotte Mabry Team
$225,000
$229,900
2.1%For more information regarding the value of a property, please contact us for a free consultation.
2 Beds
2 Baths
1,246 SqFt
SOLD DATE : 12/19/2022
Key Details
Sold Price $225,000
Property Type Single Family Home
Sub Type Single Family Residence
Listing Status Sold
Purchase Type For Sale
Square Footage 1,246 sqft
Price per Sqft $180
Subdivision Northtower Forest
MLS Listing ID 2916783
Sold Date 12/19/22
Bedrooms 2
Full Baths 2
Year Built 1969
Annual Tax Amount $961
Lot Size 0.410 Acres
Lot Dimensions 90x254.36
Property Sub-Type Single Family Residence
Property Description
Are you looking for a move-in ready home that is centrally located to all that Chattanooga has to offer? Well this is the one! This home is only ~6 min to Hwy 58, ~12 min from downtown Chattanooga, ~12 min to Hamilton Place Mall, and ~12 min to Hixson! This area of Chattanooga is sure to be an excellent investment for future growth in equity. As you enter the front door, you will be impressed by the new, durable carpet and an open living room that leads into the updated kitchen. Here, you can enjoy the stainless steel appliances (ALL kitchen appliances stay), natural wood cabinets, and granite countertops. Just outside the french doors of the kitchen, a large wooden deck welcomes you as you enjoy your fenced-in back yard. The open deck is perfect for entertainment with family and friends as you host your BBQ event! From the living room up a small set of stairs, you will be greeted by the additional bedroom with an updated full bathroom across the hall. Down the hallway awaits the master bedroom that has a large en-suite that boasts a walk-in tiled shower. The laundry room is conveniently located at the end of the hallway by the master bedroom! No lugging of clothes up and down the stairs! WASHER AND DRYER CONVEYS WITH SALE!! The garage comfortably fits a large truck, and has a partial unfinished area that is perfect for a workshop, storage area, or flex space. Insulation has been added in garage, crawlspace, & attic = huge utility savings. Home includes a WHOLE HOUSE natural gas GENERATOR, so no worries during power outages! HVAC replaced ~2016, new carpet in 2021, & roof installed ~2012. Schedule your private showing today before this one is GONE!
Location
State TN
County Hamilton County
Interior
Interior Features Walk-In Closet(s)
Heating Central, Natural Gas
Cooling Central Air, Electric
Flooring Carpet, Vinyl
Fireplace N
Appliance Washer, Refrigerator, Microwave, Disposal, Dishwasher
Exterior
Garage Spaces 1.0
Utilities Available Electricity Available, Water Available
View Y/N false
Roof Type Asphalt
Building
Lot Description Wooded, Other
Water Public
Structure Type Vinyl Siding,Brick,Other
New Construction false
Schools
Elementary Schools Harrison Elementary School
Middle Schools Dalewood Middle School
High Schools Brainerd High School
Read Less Info
Want to know what your home might be worth? Contact us for a FREE valuation!

Our team is ready to help you sell your home for the highest possible price ASAP
GET MORE INFORMATION
REALTOR® | Lic# 295573






