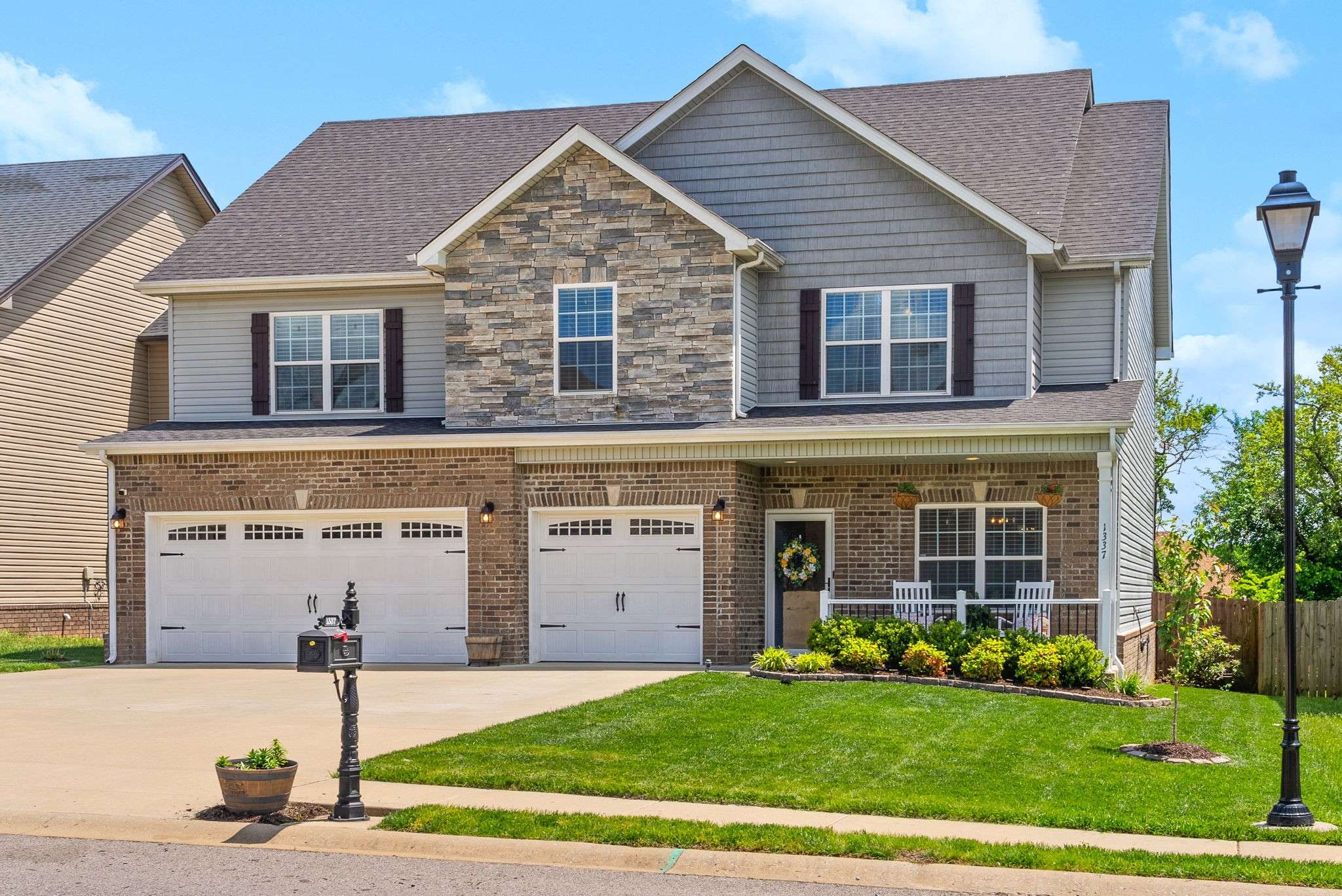Bought with Melissa Hawley • Keller Williams Realty Mt. Juliet
$467,000
$475,000
1.7%For more information regarding the value of a property, please contact us for a free consultation.
4 Beds
3 Baths
3,049 SqFt
SOLD DATE : 07/10/2025
Key Details
Sold Price $467,000
Property Type Single Family Home
Sub Type Single Family Residence
Listing Status Sold
Purchase Type For Sale
Square Footage 3,049 sqft
Price per Sqft $153
Subdivision Summerfield
MLS Listing ID 2871821
Sold Date 07/10/25
Bedrooms 4
Full Baths 3
HOA Fees $40/mo
Year Built 2018
Annual Tax Amount $2,920
Property Sub-Type Single Family Residence
Property Description
PRICED REDUCED! Seller to Pay 3% Buyer Concessions for Closing Costs or Interest Rate Buydown! Are You Looking for the PERFECT HOME in a Prime Location: Close to Shopping, I-24 & A Short Drive to Fort Campbell? You Won't Want to Miss This Property! With an Oversized & Open Layout that has Updates & Custom Details Throughout, this Home Truly is ONE OF A KIND! The Formal Dining Room Greets You as You Enter the Front Door and could also be used as a Separate, Home Office - The Kitchen Features a Large Eat In Area, Double Ovens, White/Dusty Blue Cabinetry with a Custom Backsplash, Tons of Granite Counter Space with a Large Island and Double Pantries - PLUS all Stainless Steel Kitchen Appliances Convey - The Primary Bedroom Suite Features a Large Walk In Closet with Window, Double Trey Ceilings and a Full Bathroom with Double Vanities and Tile Shower - Bonus Room Could Be Used as a 5th Bedroom - 2nd Floor Utility Laundry Room Features Custom Wall Details & Wall Storage Cabinetry - Oversized Back Deck Features Updated Cable Railings and Overlooks a Privacy Fenced, Tree Lined Back Yard with Storage Shed that Conveys - And We Can't Forget, the THREE CAR GARAGE that includes a220V Outlet with Room for a Workshop, Gym, Multiple Vehicles or Just Hard to Find Storage Space - This Home Truly Has It All! Don't Miss Your Change to Schedule Your Home Tour Today!
Location
State TN
County Montgomery County
Interior
Interior Features Ceiling Fan(s), Extra Closets, Open Floorplan, Pantry, Walk-In Closet(s), High Speed Internet
Heating Central
Cooling Central Air
Flooring Laminate, Tile
Fireplaces Number 1
Fireplace Y
Appliance Built-In Electric Oven, Double Oven, Built-In Electric Range, Dishwasher, Microwave, Refrigerator, Stainless Steel Appliance(s)
Exterior
Garage Spaces 3.0
Utilities Available Water Available, Cable Connected
View Y/N false
Roof Type Shingle
Building
Lot Description Level
Story 2
Sewer Public Sewer
Water Public
Structure Type Brick,Stone,Vinyl Siding
New Construction false
Schools
Elementary Schools Northeast Elementary
Middle Schools Kirkwood Middle
High Schools Kirkwood High
Others
HOA Fee Include Trash
Read Less Info
Want to know what your home might be worth? Contact us for a FREE valuation!

Our team is ready to help you sell your home for the highest possible price ASAP
GET MORE INFORMATION
REALTOR® | Lic# 295573

