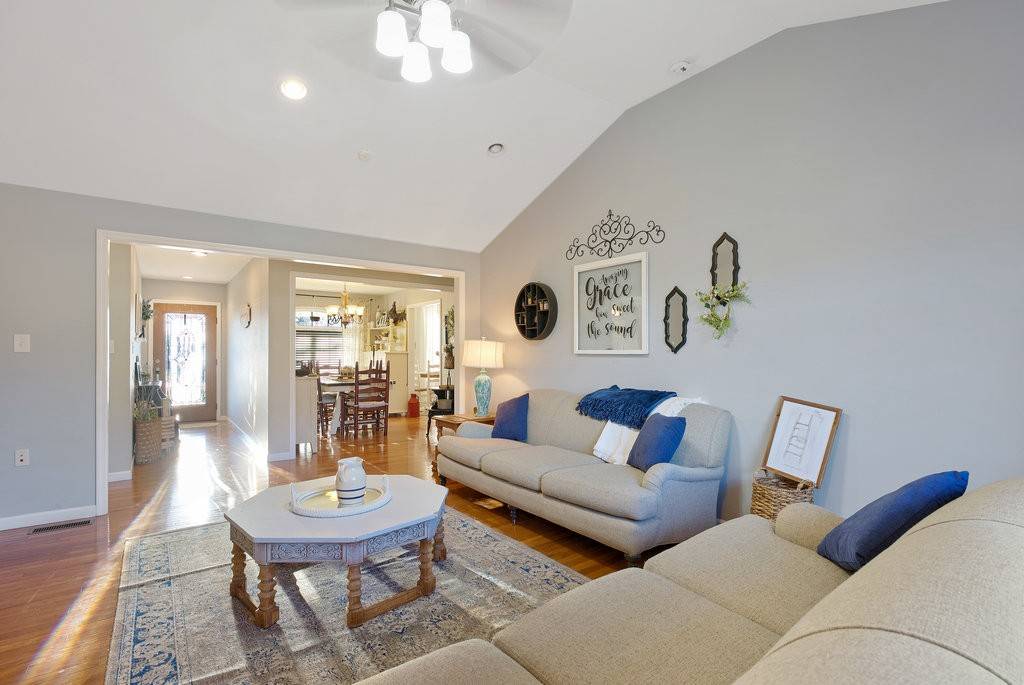Bought with Melissa Leedy • Mike Winton Realty & Auction
$415,000
$438,500
5.4%For more information regarding the value of a property, please contact us for a free consultation.
3 Beds
2 Baths
1,800 SqFt
SOLD DATE : 07/14/2025
Key Details
Sold Price $415,000
Property Type Single Family Home
Sub Type Single Family Residence
Listing Status Sold
Purchase Type For Sale
Square Footage 1,800 sqft
Price per Sqft $230
MLS Listing ID 2777770
Sold Date 07/14/25
Bedrooms 3
Full Baths 2
Year Built 2011
Annual Tax Amount $854
Lot Size 2.700 Acres
Property Sub-Type Single Family Residence
Property Description
Discover Your Private Oasis where Scenic Views Meet Modern Comfort. Welcome to this captivating, 3-bedroom retreat positioned on 2.7 acres with spectacular mountain views. This hidden gem offers the perfect blend of privacy and accessibility with close proximity to I-24, the Caverns, Sewanee, Manchester, and Winchester. The heart of this home showcases a thoughtfully designed floor plan that prioritizes both comfort and functionality. Two well-appointed bedrooms share a stylishly updated bathroom, while the primary suite provides a private sanctuary complete with an en-suite bathroom. French doors from the primary bedroom open onto an expansive deck, creating a seamless indoor-outdoor living experience. Future homeowners will appreciate the flexibility of potential expansion, with existing plumbing hookups in the laundry room to accommodate a third bathroom and a full-size attic ready to be finished. This forward-thinking design element adds significant value and adaptability to the property. The outdoor living spaces truly set this property apart. The generous deck serves as an elevated retreat, offering breathtaking views and the perfect setting for summer entertaining. The property's crown jewel is its versatile barn structure, thoughtfully enhanced with an outdoor kitchen and covered entertainment porch. This unique feature creates the ultimate hosting space, complete with a concrete pad ideal for large gatherings, barbecues, and seasonal celebrations. Whether you're planning an intimate family dinner or a grand social gathering, this thoughtfully designed space adapts to your needs. Inside, the home's spacious rooms are bathed in natural light, creating an inviting atmosphere that welcomes both family living and entertaining. The well-conceived layout ensures privacy while maintaining an open, connected feel throughout the residence. Don't miss this opportunity to own a home that perfectly balances privacy, comfort, and entertainment. See links below.
Location
State TN
County Grundy County
Interior
Interior Features Ceiling Fan(s), Entrance Foyer, Extra Closets, High Ceilings, Walk-In Closet(s), Primary Bedroom Main Floor, High Speed Internet
Heating Central, Natural Gas
Cooling Central Air, Electric
Flooring Wood, Tile
Fireplaces Number 1
Fireplace Y
Appliance Dishwasher, Microwave, Refrigerator, Built-In Gas Oven, Gas Range
Exterior
Exterior Feature Storage Building
Utilities Available Electricity Available, Water Available, Cable Connected
View Y/N true
View Mountain(s)
Roof Type Shingle
Building
Lot Description Cleared, Level, Private, Views, Wooded
Story 1
Sewer Septic Tank
Water Private
Structure Type Brick
New Construction false
Schools
Elementary Schools Pelham Elementary
Middle Schools Pelham Elementary
High Schools Grundy Co High School
Read Less Info
Want to know what your home might be worth? Contact us for a FREE valuation!

Our team is ready to help you sell your home for the highest possible price ASAP
GET MORE INFORMATION
REALTOR® | Lic# 295573






