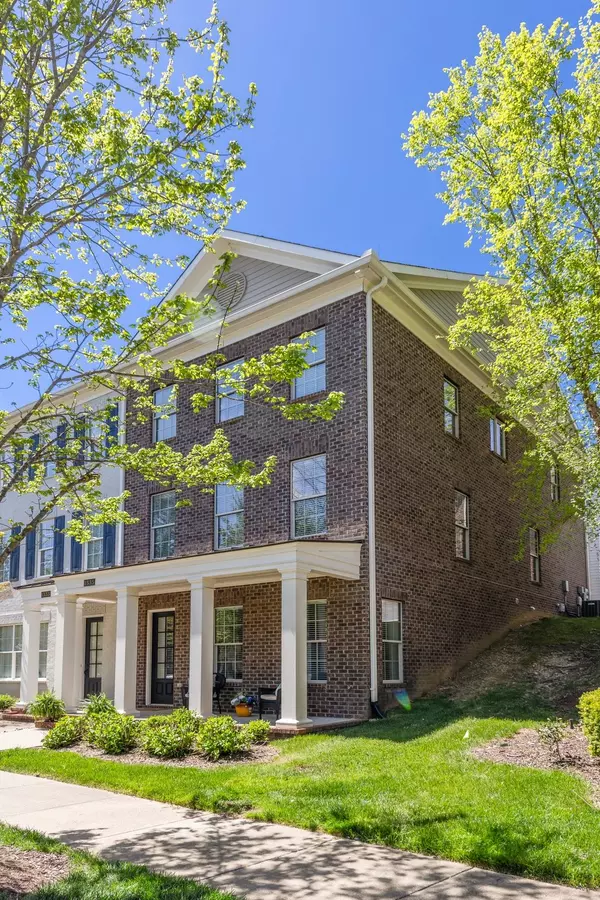Bought with Emilio Garma • simpliHOM
$689,900
$699,900
1.4%For more information regarding the value of a property, please contact us for a free consultation.
3 Beds
4 Baths
2,317 SqFt
SOLD DATE : 08/01/2025
Key Details
Sold Price $689,900
Property Type Townhouse
Sub Type Townhouse
Listing Status Sold
Purchase Type For Sale
Square Footage 2,317 sqft
Price per Sqft $297
Subdivision Gateway Village Sec 2 Rev 1
MLS Listing ID 2820884
Sold Date 08/01/25
Bedrooms 3
Full Baths 3
Half Baths 1
HOA Fees $250/mo
Year Built 2011
Annual Tax Amount $2,159
Lot Size 3,049 Sqft
Lot Dimensions 30.6 X 84.6
Property Sub-Type Townhouse
Property Description
Welcome to this beautifully maintained end-unit townhome, where charm meets convenience! Relax on the inviting front porch or step inside to discover a spacious layout featuring 3 generously sized bedrooms, 3.5 bathrooms, a versatile bonus room, and a dedicated home office—perfect for modern living. The open-concept kitchen and family room offer the ideal space for entertaining, complete with white cabinetry, gleaming granite countertops, stainless steel appliances, and a pantry.
Enjoy the convenience of a two-car garage with direct access to the kitchen. Retreat to the luxurious primary suite, boasting two expansive walk-in closets and a spa-inspired ensuite bath.Ideally situated within walking distance to local dining and shopping, and just minutes from I-65 for an easy commute. You're also a short drive to Cool Springs and the timeless appeal of historic downtown Franklin. Zoned for top-rated Williamson County schools, this home offers the perfect blend of style, comfort, and location!
Location
State TN
County Williamson County
Interior
Interior Features Ceiling Fan(s), Extra Closets, Open Floorplan, Walk-In Closet(s), Kitchen Island
Heating Central
Cooling Central Air, Electric
Flooring Carpet, Wood, Tile
Fireplace N
Appliance Electric Oven, Electric Range, Dishwasher, Disposal, Microwave, Refrigerator, Stainless Steel Appliance(s)
Exterior
Garage Spaces 2.0
Utilities Available Electricity Available, Water Available
View Y/N false
Building
Story 3
Sewer Public Sewer
Water Public
Structure Type Hardboard Siding,Brick
New Construction false
Schools
Elementary Schools Walnut Grove Elementary
Middle Schools Grassland Middle School
High Schools Franklin High School
Others
HOA Fee Include Maintenance Structure,Maintenance Grounds,Trash
Read Less Info
Want to know what your home might be worth? Contact us for a FREE valuation!

Our team is ready to help you sell your home for the highest possible price ASAP
GET MORE INFORMATION
REALTOR® | Lic# 295573






