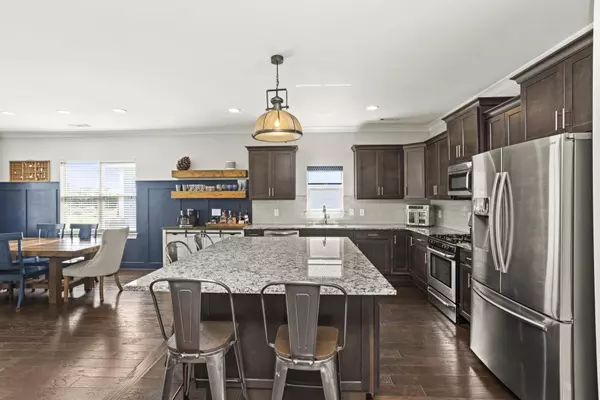Bought with Lisa Chambers • Benchmark Realty, LLC
$604,900
$599,900
0.8%For more information regarding the value of a property, please contact us for a free consultation.
3 Beds
2 Baths
2,123 SqFt
SOLD DATE : 09/29/2025
Key Details
Sold Price $604,900
Property Type Single Family Home
Sub Type Single Family Residence
Listing Status Sold
Purchase Type For Sale
Square Footage 2,123 sqft
Price per Sqft $284
Subdivision Jackson Hills Ph 1 Sec 1B
MLS Listing ID 2932049
Sold Date 09/29/25
Bedrooms 3
Full Baths 2
HOA Fees $100/mo
Year Built 2017
Annual Tax Amount $1,918
Lot Size 7,405 Sqft
Lot Dimensions 62 X 120.93 IRR
Property Sub-Type Single Family Residence
Property Description
This stunning one-level home in Jackson Hills, a premier neighborhood in Mt. Juliet, showcases an open floorplan with a spacious living room, flex room, primary suite, and gourmet kitchen with an oversized island and separate dining area. The property features extensive upgrades valued at over 25k including hardwood flooring, light fixtures, custom woodwork, recessed lighting, and a covered screened porch. Ample parking at front entry garage. Conveniently located just minutes from I-40, local parks, thriving businesses and this home is also walkable to the local high school, making it an ideal choice for families. As part of the vibrant Jackson Hills community, residents enjoy access to exceptional amenities, including a resort-style pool, luxurious clubhouse, 24-hour fitness center, dog park, three playgrounds, and scenic greenways. Schedule your private tour today!
Location
State TN
County Wilson County
Interior
Interior Features Air Filter, Ceiling Fan(s), Entrance Foyer, High Ceilings, Open Floorplan, Pantry, Redecorated, Walk-In Closet(s), High Speed Internet
Heating Central, Natural Gas
Cooling Central Air, Electric
Flooring Carpet, Wood, Tile
Fireplace N
Appliance Electric Oven, Gas Range, Dishwasher, Disposal, Microwave, Refrigerator, Stainless Steel Appliance(s)
Exterior
Garage Spaces 2.0
Utilities Available Electricity Available, Natural Gas Available, Water Available, Cable Connected
View Y/N false
Building
Lot Description Level
Story 1
Sewer Public Sewer
Water Public
Structure Type Brick
New Construction false
Schools
Elementary Schools Stoner Creek Elementary
Middle Schools West Wilson Middle School
High Schools Mt. Juliet High School
Others
HOA Fee Include Maintenance Grounds,Recreation Facilities
Read Less Info
Want to know what your home might be worth? Contact us for a FREE valuation!

Our team is ready to help you sell your home for the highest possible price ASAP
GET MORE INFORMATION

REALTOR® | Lic# 295573






