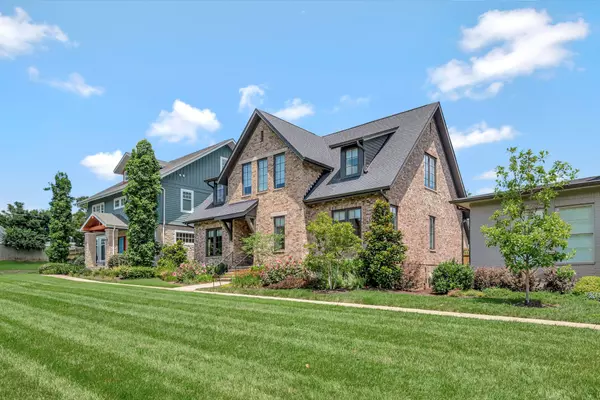Bought with Hagan Stone • Parks Compass
$2,150,000
$2,300,000
6.5%For more information regarding the value of a property, please contact us for a free consultation.
5 Beds
6 Baths
5,643 SqFt
SOLD DATE : 10/09/2025
Key Details
Sold Price $2,150,000
Property Type Single Family Home
Sub Type Single Family Residence
Listing Status Sold
Purchase Type For Sale
Square Footage 5,643 sqft
Price per Sqft $381
Subdivision Graymont
MLS Listing ID 2929011
Sold Date 10/09/25
Bedrooms 5
Full Baths 4
Half Baths 2
HOA Fees $320/mo
Year Built 2020
Annual Tax Amount $12,896
Lot Size 7,405 Sqft
Lot Dimensions 60 X 124
Property Sub-Type Single Family Residence
Property Description
Rare opportunity to live in one of Nashville's most desirable neighborhoods. In the heart of Green Hills, walkable to the Green Hills library and mall, post office and park, this 5 bedroom home has it all. Incredible floor plan with large, inviting rooms and utter privacy inside and out. Primary suite on the main level has three walk-in closets and an ensuite that is magazine worthy with designer tile, soaking tub and walk-in shower. True chef's kitchen with Thermador appliances including a 6-burner gas range, two ovens, oversize island and additional workspace. In addition to a great room with wood-burning fireplace, there is separate office space and formal dining room. Upstairs are three additional bedrooms with a large den/media room with finished flex space and abundant storage. Large, private guest suite is inviting and discreet. Gorgeous screened porch with gas fireplace and surprising large yard with room for multiple gardens and even a plunge pool.
Location
State TN
County Davidson County
Interior
Interior Features Kitchen Island
Heating Central
Cooling Central Air
Flooring Carpet, Wood, Tile
Fireplaces Number 2
Fireplace Y
Appliance Gas Range, Dishwasher, Disposal, Microwave, Refrigerator
Exterior
Garage Spaces 2.0
Utilities Available Water Available
View Y/N false
Roof Type Shingle
Building
Story 2
Sewer Public Sewer
Water Public
Structure Type Brick
New Construction false
Schools
Elementary Schools Percy Priest Elementary
Middle Schools John Trotwood Moore Middle
High Schools Hillsboro Comp High School
Others
HOA Fee Include Maintenance Grounds
Read Less Info
Want to know what your home might be worth? Contact us for a FREE valuation!

Our team is ready to help you sell your home for the highest possible price ASAP
GET MORE INFORMATION

REALTOR® | Lic# 295573






