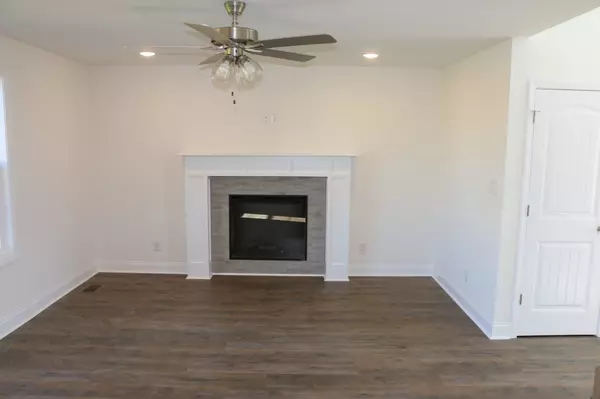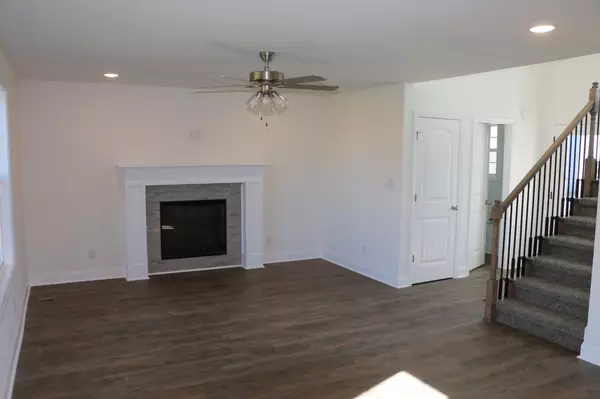Bought with Arlene Monroe • The Ashton Real Estate Group of RE/MAX Advantage
$308,000
$308,000
For more information regarding the value of a property, please contact us for a free consultation.
3 Beds
3 Baths
1,409 SqFt
SOLD DATE : 11/06/2025
Key Details
Sold Price $308,000
Property Type Single Family Home
Sub Type Single Family Residence
Listing Status Sold
Purchase Type For Sale
Square Footage 1,409 sqft
Price per Sqft $218
Subdivision Ringgold Estates
MLS Listing ID 2974554
Sold Date 11/06/25
Bedrooms 3
Full Baths 2
Half Baths 1
Year Built 2025
Annual Tax Amount $2,025
Lot Size 9,583 Sqft
Lot Dimensions 066
Property Sub-Type Single Family Residence
Property Description
Attention Buyers – Fence & Covered Deck Included + Up to 3% in Buyer Concessions!
Welcome to the epitome of luxury living in this stunning Maynard Home in the desirable Ringgold Subdivision! This beautifully designed 3-bedroom, 2.5-bath residence offers the perfect blend of style, comfort, and functionality.
The inviting living room features a charming fireplace, serving as a cozy focal point for gatherings. A mix of carpet, tile, laminate, and vinyl flooring adds both elegance and practicality throughout the home.
Enjoy cooking in the well-appointed kitchen, complete with sleek countertops, stove, microwave, and dishwasher. Step outside to relax or entertain on the covered porch and deck—ideal for enjoying the outdoors year-round.
Additional highlights include:
• No HOA fees – enjoy more freedom and flexibility
• Underground utilities & sidewalks – creating a clean, cohesive neighborhood atmosphere
• Primary bath – your own private spa retreat
• Conveniently located near Fort Campbell and local shopping
This home offers a rare combination of modern finishes, spacious design, and community charm. Don't miss out—schedule your tour today!
Location
State TN
County Montgomery County
Interior
Interior Features Ceiling Fan(s), High Speed Internet
Heating Central, Electric
Cooling Central Air, Electric
Flooring Carpet, Laminate, Tile
Fireplaces Number 1
Fireplace Y
Appliance Electric Oven, Electric Range, Dishwasher, Disposal, Microwave
Exterior
Garage Spaces 2.0
Utilities Available Electricity Available, Water Available, Cable Connected
View Y/N false
Roof Type Shingle
Building
Story 2
Sewer Public Sewer
Water Public
Structure Type Brick,Stone,Vinyl Siding
New Construction true
Schools
Elementary Schools Kirkwood Elementary
Middle Schools Kenwood Middle School
High Schools Kenwood High School
Read Less Info
Want to know what your home might be worth? Contact us for a FREE valuation!

Our team is ready to help you sell your home for the highest possible price ASAP
GET MORE INFORMATION

REALTOR® | Lic# 295573






