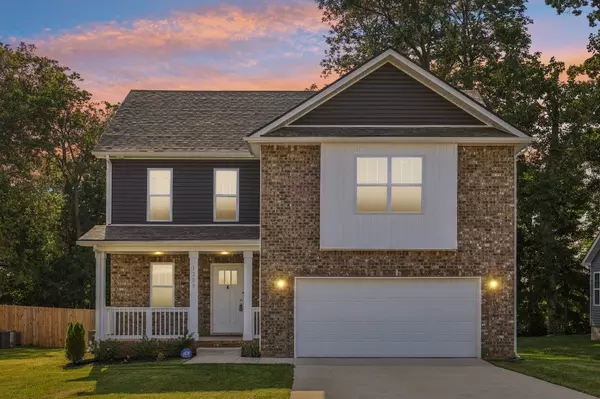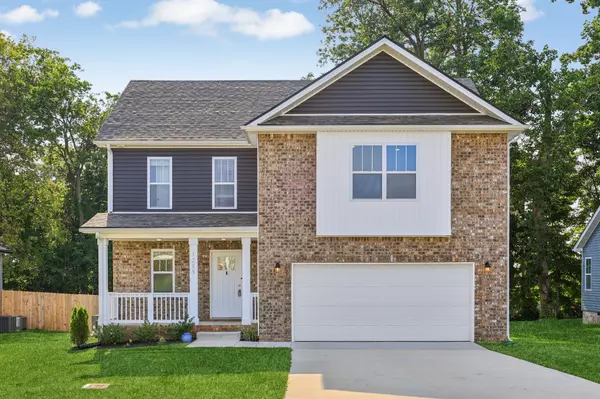Bought with Tiffany OBryan • eXp Realty
$359,900
$359,900
For more information regarding the value of a property, please contact us for a free consultation.
4 Beds
3 Baths
2,096 SqFt
SOLD DATE : 11/07/2025
Key Details
Sold Price $359,900
Property Type Single Family Home
Sub Type Single Family Residence
Listing Status Sold
Purchase Type For Sale
Square Footage 2,096 sqft
Price per Sqft $171
Subdivision Hazelwood Court
MLS Listing ID 2921709
Sold Date 11/07/25
Bedrooms 4
Full Baths 2
Half Baths 1
Year Built 2024
Annual Tax Amount $2,789
Lot Size 9,147 Sqft
Property Sub-Type Single Family Residence
Property Description
Nestled in the vibrant heart of Clarksville and just minutes from Ft. Campbell, this elegant two-story residence offers the perfect blend of modern functionality and timeless charm. A tree-lined backyard creates a serene sense of privacy, while the home's thoughtful design ensures comfort and style for everyday living and effortless entertaining.
The wide-open main floor welcomes you with luxury vinyl plank flooring that extends throughout the home—offering both beauty and durability, with carpet only on the stairs. The spacious kitchen seamlessly flows into the inviting living room, creating the ideal space for gatherings. Culinary enthusiasts will appreciate the rich cabinetry, double-door pantry, center island for casual meals, and beautifully finished countertops. The sunlit living room is anchored by an electric fireplace, adding warmth and ambiance year-round.
Upstairs, the tranquil primary suite is privately tucked away and features a spa-inspired en-suite bath complete with double vanities, a custom tile shower, and built-in cabinetry for additional storage. The second level also offers a convenient laundry room, two additional bedrooms, and a flexible fourth bedroom or bonus room—perfect for a guest suite, office, or playroom.
Located just moments from schools, shopping, dining, and more, this home combines everyday convenience with the peaceful charm of a private backyard retreat. Don't miss the opportunity to make this beautifully maintained home your own.
Location
State TN
County Montgomery County
Interior
Interior Features Air Filter, Ceiling Fan(s), High Ceilings, Open Floorplan, Pantry, Walk-In Closet(s), High Speed Internet
Heating Central, Electric
Cooling Central Air, Electric
Flooring Carpet, Laminate, Tile, Vinyl
Fireplaces Number 1
Fireplace Y
Appliance Electric Oven, Electric Range, Dishwasher, Microwave, Refrigerator, Stainless Steel Appliance(s)
Exterior
Garage Spaces 2.0
Utilities Available Electricity Available, Water Available
View Y/N false
Roof Type Shingle
Building
Story 2
Sewer Public Sewer
Water Public
Structure Type Brick,Vinyl Siding
New Construction false
Schools
Elementary Schools Pisgah Elementary
Middle Schools Northeast Middle
High Schools Northeast High School
Read Less Info
Want to know what your home might be worth? Contact us for a FREE valuation!

Our team is ready to help you sell your home for the highest possible price ASAP
GET MORE INFORMATION

REALTOR® | Lic# 295573






