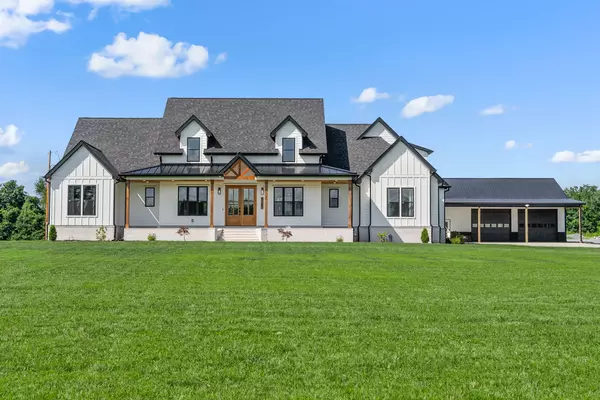Bought with Martie Burnett • EXP Realty
$1,300,000
$1,300,000
For more information regarding the value of a property, please contact us for a free consultation.
4 Beds
5 Baths
3,553 SqFt
SOLD DATE : 11/13/2025
Key Details
Sold Price $1,300,000
Property Type Single Family Home
Sub Type Single Family Residence
Listing Status Sold
Purchase Type For Sale
Square Footage 3,553 sqft
Price per Sqft $365
Subdivision Na
MLS Listing ID 2990024
Sold Date 11/13/25
Bedrooms 4
Full Baths 4
Half Baths 1
Year Built 2024
Annual Tax Amount $5,169
Lot Size 6.010 Acres
Property Sub-Type Single Family Residence
Property Description
Charming Home in a Prime Location – 5183 Sango Rd, Clarksville, TN
Welcome to this beautifully maintained residence located in the heart of Clarksville's desirable Sango neighborhood. This spacious home offers a perfect blend of comfort and convenience, and/or anyone seeking a peaceful retreat with easy access to local amenities.
Step inside to find a bright and inviting living space featuring hardwood floors, vaulted ceilings, or an open floor plan. The well-equipped kitchen flows seamlessly into the dining area, perfect for entertaining.
The home includes generously sized bedrooms and bathrooms, offering ample space for everyone. Enjoy quiet mornings or evenings on the charming front porch or in the private backyard, perfect for outdoor gatherings and relaxation.
Additional highlights include detached garage with full bath. Back up generators for the house and detached garage for when the power goes out.
Located just minutes from shopping, dining, parks, and schools, this property combines the tranquility of suburban living with city conveniences. Don't miss your chance to own a wonderful home in Clarksville's thriving community!
Schedule your tour today and make 5183 Sango Rd your new address!
Location
State TN
County Montgomery County
Interior
Interior Features Built-in Features, Ceiling Fan(s), Entrance Foyer, Extra Closets, High Ceilings, Open Floorplan, Pantry, Walk-In Closet(s), Wet Bar
Heating Central, Natural Gas
Cooling Ceiling Fan(s), Central Air, Gas
Flooring Wood, Tile
Fireplaces Number 1
Fireplace Y
Appliance Built-In Electric Oven, Built-In Gas Oven, Built-In Electric Range, Built-In Gas Range
Exterior
Garage Spaces 3.0
Utilities Available Natural Gas Available, Water Available
View Y/N false
Roof Type Shingle
Building
Lot Description Cleared, Level
Story 2
Sewer Septic Tank
Water Public
Structure Type Hardboard Siding,Brick
New Construction false
Schools
Elementary Schools Carmel Elementary
Middle Schools Richview Middle
High Schools Clarksville High
Read Less Info
Want to know what your home might be worth? Contact us for a FREE valuation!

Our team is ready to help you sell your home for the highest possible price ASAP
GET MORE INFORMATION

REALTOR® | Lic# 295573






