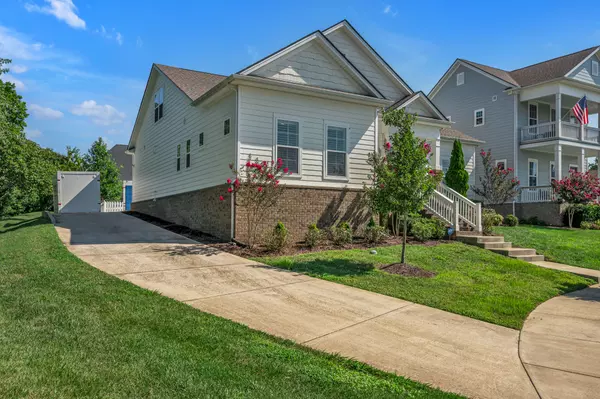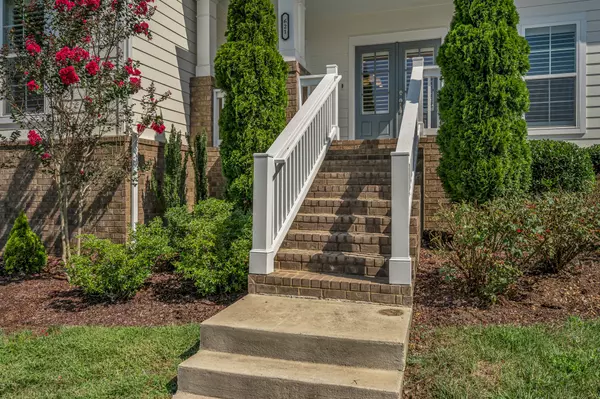Bought with Daniel Hope • Fridrich & Clark Realty
$720,000
$739,999
2.7%For more information regarding the value of a property, please contact us for a free consultation.
3 Beds
4 Baths
2,523 SqFt
SOLD DATE : 11/17/2025
Key Details
Sold Price $720,000
Property Type Single Family Home
Sub Type Single Family Residence
Listing Status Sold
Purchase Type For Sale
Square Footage 2,523 sqft
Price per Sqft $285
Subdivision The Meadows
MLS Listing ID 2976844
Sold Date 11/17/25
Bedrooms 3
Full Baths 3
Half Baths 1
HOA Fees $185/mo
Year Built 2020
Annual Tax Amount $3,740
Lot Size 0.260 Acres
Lot Dimensions 73 X 157
Property Sub-Type Single Family Residence
Property Description
New construction without the new construction price! Home was a second home and is in like new condition. Plenty of privacy in this quaint subdivision of The Meadows at Christiansted Valley. Open floorpan perfect for gathering and entertaining. Beautiful upgraded neutral finishes. Two gas fireplaces. Covered private entertaining space with white picket fenced in back yard. Oversized two car garage and plenty of extra parking for visitors. Low maintenance living with ample space. Upstairs recreational room features walk in storage and a full bathroom. Plantation shutters throughout. Butlers pantry, Quartz countertops, under island storage, stainless appliances, laundry with sink perfectly suited off primary and garage perfect for a drop zone. One level living plus upstairs bonus! Incredible location with easy access to the interstate, Brentwood, Nolensville, Franklin, and Downtown Nashville!
Location
State TN
County Davidson County
Interior
Interior Features Ceiling Fan(s), Extra Closets, Open Floorplan, Pantry, Smart Thermostat, Walk-In Closet(s)
Heating Central
Cooling Central Air
Flooring Carpet, Wood, Tile
Fireplaces Number 2
Fireplace Y
Appliance Electric Oven, Gas Range, Dishwasher, Refrigerator, Smart Appliance(s)
Exterior
Garage Spaces 2.0
Utilities Available Water Available
View Y/N false
Roof Type Shingle
Building
Story 2
Sewer Public Sewer
Water Public
Structure Type Brick,Vinyl Siding
New Construction false
Schools
Elementary Schools May Werthan Shayne Elementary School
Middle Schools William Henry Oliver Middle
High Schools John Overton Comp High School
Others
HOA Fee Include Maintenance Structure,Maintenance Grounds
Read Less Info
Want to know what your home might be worth? Contact us for a FREE valuation!

Our team is ready to help you sell your home for the highest possible price ASAP
GET MORE INFORMATION

REALTOR® | Lic# 295573






