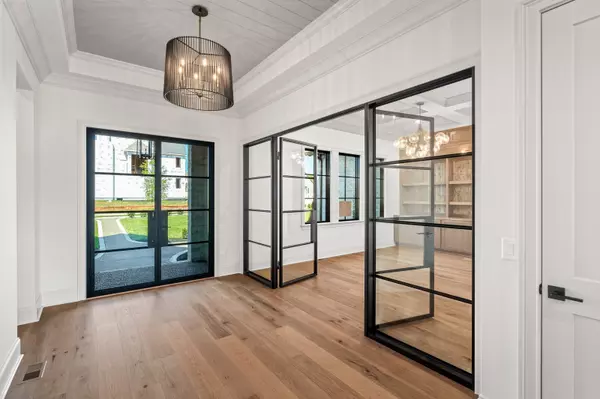Bought with Lanee Young • Keller Williams Realty Mt. Juliet
$2,600,000
$2,724,900
4.6%For more information regarding the value of a property, please contact us for a free consultation.
5 Beds
7 Baths
5,187 SqFt
SOLD DATE : 11/17/2025
Key Details
Sold Price $2,600,000
Property Type Single Family Home
Sub Type Single Family Residence
Listing Status Sold
Purchase Type For Sale
Square Footage 5,187 sqft
Price per Sqft $501
Subdivision Primm Farm
MLS Listing ID 3001282
Sold Date 11/17/25
Bedrooms 5
Full Baths 5
Half Baths 2
HOA Fees $125/mo
Year Built 2025
Annual Tax Amount $15,000
Lot Size 0.490 Acres
Property Sub-Type Single Family Residence
Property Description
Limited Opportunity in desirable Brentwood. RARE custom designer home in BRENTWOOD! A beautiful new home designed with both style and functionality in mind. A place where you feel comfortable and relaxed, while also feeling proud to show off your space to friends and family. From the moment you step inside, you are greeted with a warm and inviting atmosphere. The entryway is spacious and well-lit, with plenty of room for guests to remove their shoes and coats. The flooring is made of high-quality hardwood, and the walls are painted in a soft, neutral colors creating a calming ambiance. Moving through the home, you will notice the attention to detail in every room. The living room features large windows that let in plenty of natural light. The kitchen is spacious and modern. There is plenty of space for outdoor entertaining for hosting bbq's or stargazing. Fantastic corner site with 4 car garage. Drive entering from the side of the home. A must see.
Location
State TN
County Williamson County
Interior
Interior Features Extra Closets, Smart Light(s), Smart Thermostat, Walk-In Closet(s), Entrance Foyer
Heating Natural Gas, Heat Pump
Cooling Electric, Central Air
Flooring Carpet, Wood, Tile
Fireplaces Number 2
Fireplace Y
Appliance Double Oven, Electric Oven, Cooktop, Gas Range, Dishwasher, Disposal, ENERGY STAR Qualified Appliances, Ice Maker, Microwave, Refrigerator, Stainless Steel Appliance(s)
Exterior
Exterior Feature Smart Camera(s)/Recording, Smart Light(s)
Garage Spaces 4.0
Utilities Available Electricity Available, Natural Gas Available, Water Available, Cable Connected
View Y/N false
Roof Type Asphalt
Building
Lot Description Corner Lot
Story 2
Sewer Public Sewer
Water Public
Structure Type Brick
New Construction true
Schools
Elementary Schools Crockett Elementary
Middle Schools Woodland Middle School
High Schools Ravenwood High School
Read Less Info
Want to know what your home might be worth? Contact us for a FREE valuation!

Our team is ready to help you sell your home for the highest possible price ASAP
GET MORE INFORMATION

REALTOR® | Lic# 295573






